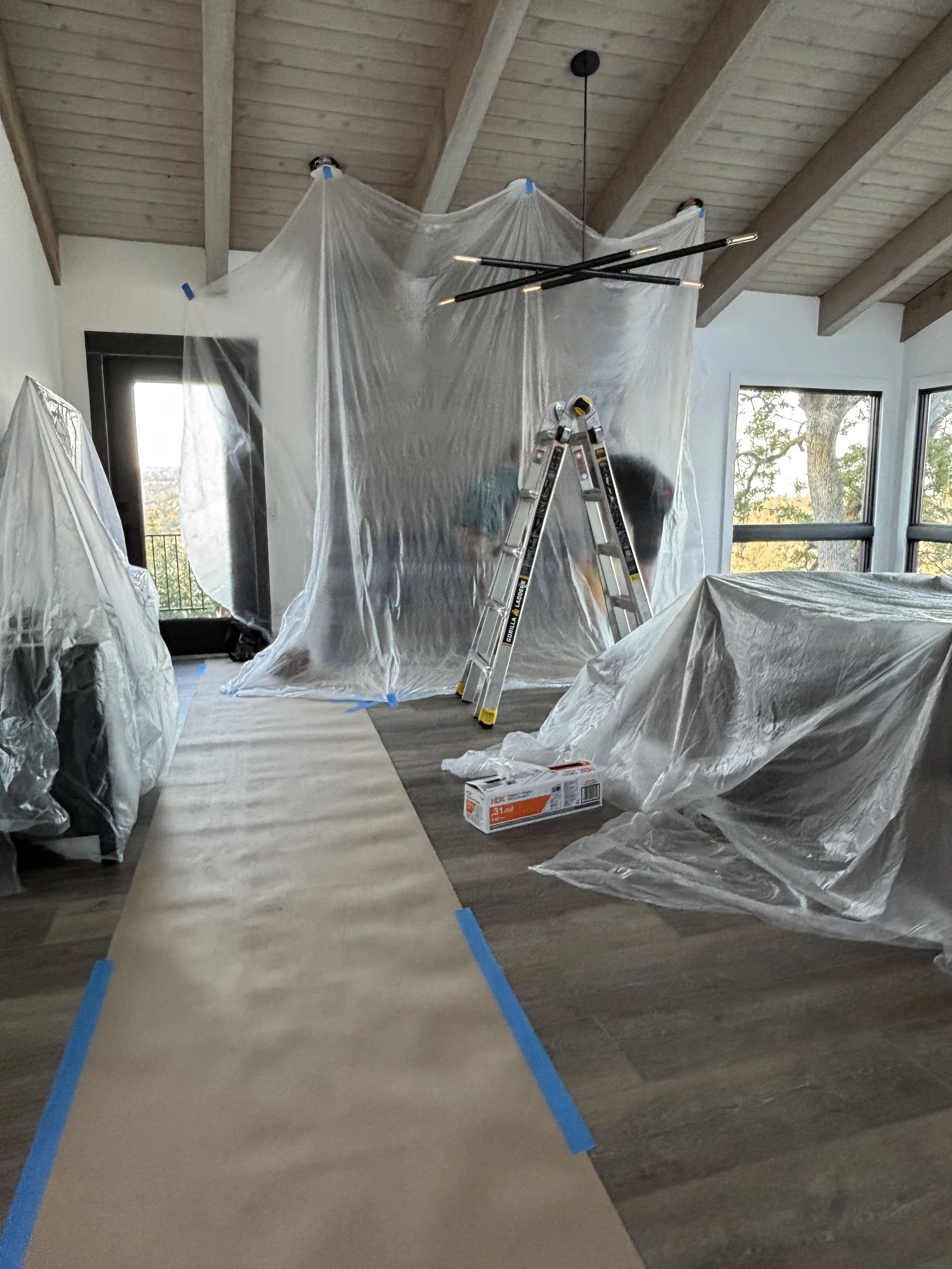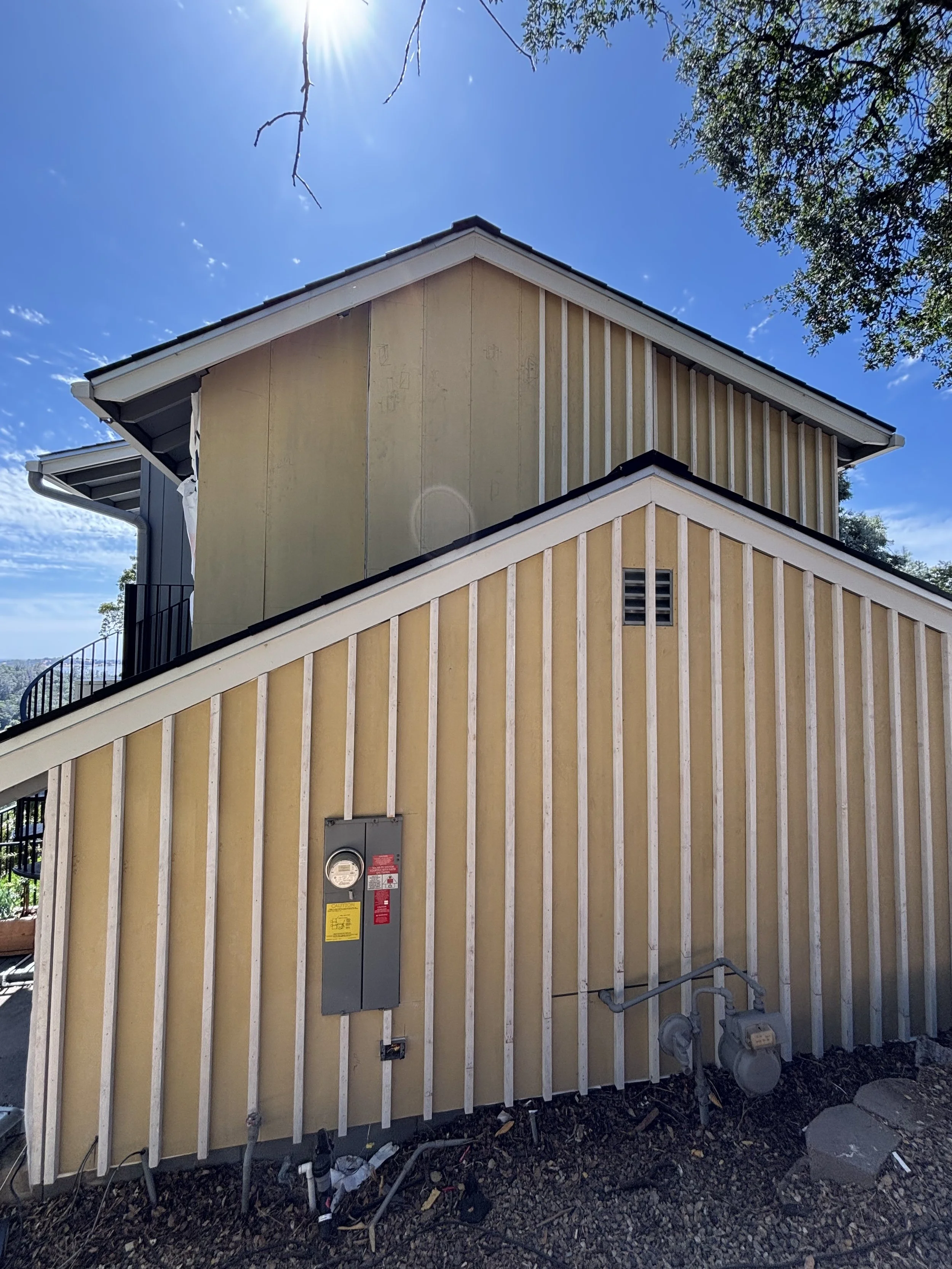In Progress: Whole House Remodel
El Dorado Hills, CA
Originally built in 1980, this home stood out for its clean architectural lines and modern feel—especially for its era. Over the years, however, a series of mismatched updates from previous owners had hidden its potential. We’ve taken on this transformation as a phased remodel, with a clear vision to restore and elevate the home’s original character while introducing bold, modern design elements.
Phase One focused on revitalizing the interior. We installed all-new flooring throughout, removed outdated heavy wall textures, and applied a refined smooth-wall finish using a combination of plaster and micro-concrete. This phase also included a full renovation of the downstairs bathroom and the structural modification of raising the sunken dining room floor to create a more cohesive main living area.
Phase Two is currently underway. We're reimagining the exterior with a clean, modern aesthetic—installing a combination of concrete-look stucco and Hardie board-and-batten siding. The landscape design is also being reworked to complement the new façade, featuring a custom concrete address wall and modern outdoor elements that enhance the home’s street presence.
Project Highlights (Upon Completion – Spring 2027):
3 Bedrooms
2.5 Bathrooms
Full glass wall spanning the rear of the home
Elevated deck with sweeping views
Chef’s kitchen with high-end appliances and custom finishes
Secondary dwelling unit (ADU) built on the property
This project is a great example of how strategic, phased renovations can breathe new life into a home—turning decades of disjointed updates into a seamless, modern masterpiece.








